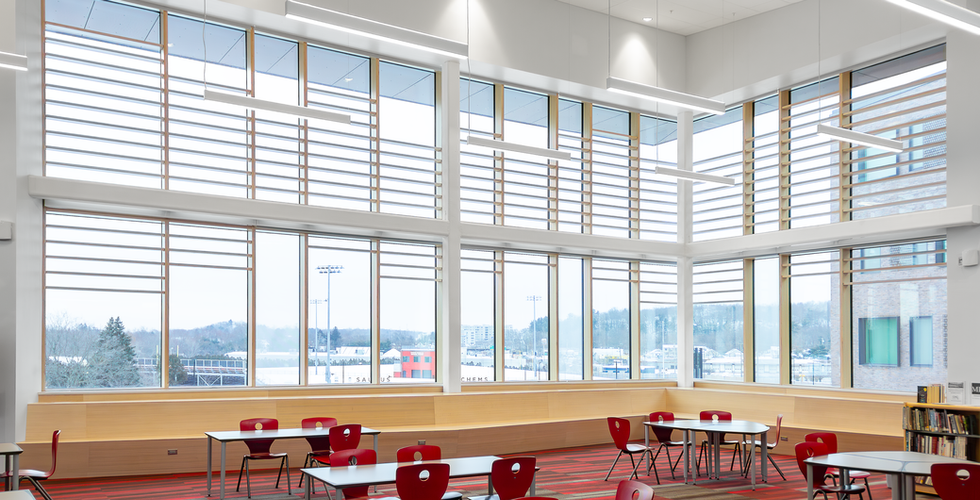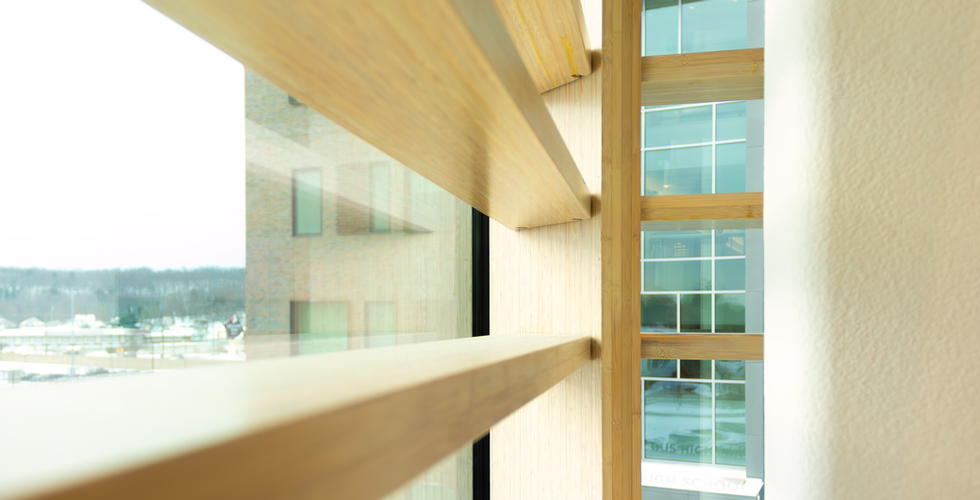Sustainable, High-Performance Design at a Next-Gen School
- Lamboo Marketing
- Nov 5, 2025
- 2 min read
Saugus Middle/High School — Saugus, Massachusetts
When the community of Saugus embarked on a brand-new $130 million, 271,000-square-foot middle/high school, the goals were clear: resilience, sustainability, and design that supports student engagement and long-term value.
The Challenge
To meet ambitious performance targets — including construction geared toward U.S. Green Building Council LEED Platinum certification — the design team needed a façade solution that went beyond standard materials.
They wanted:
A curtain wall system with long spans and strong structural performance.
A material base with lower embodied carbon than typical metals or high-carbon composites.
A design aesthetic and functional quality that matched the school’s vision of contemporary, sustainable architecture.
The Solution: Lamboo® Vue™ Curtain Wall System
Lamboo Technologies partnered with the architects and installer (HMFH Architects, Inc. and R&R Window respectively) to deploy one of the largest engineered-bamboo (LEB) curtain wall systems in the U.S. to date.
Key benefits:
The engineered bamboo mullions and structural framing allowed for vertical spans up to 30 feet — essential for the school’s two-story façade design.
The lower-carbon base material helped support the project’s sustainability goals and played a key role in achieving LEED Platinum certification.
Close collaboration during design and installation ensured proper sizing, assembly, and performance of the curtain wall system.
The Result
The school stands as a benchmark project — achieving LEED Platinum certification and receiving multiple design and construction awards.
The use of Lamboo Vue™ demonstrates how engineered-bamboo façade systems can deliver on all fronts: structural performance, aesthetic quality, and sustainable material use.
Why This Matters
For educational facilities (and other commercial applications) that demand a balance of durability, design, and sustainability, this project shows the power of moving beyond conventional materials. Schools are long-term investments: the façade needs to perform over decades, resist climate stresses, and present a timeless identity.
The Saugus project conveys these principles by:
Choosing a material system with engineered precision and climate-adaptability.
Demonstrating that sustainability doesn’t compromise design freedom: large spans, full glazing, and modern architecture are fully achievable.
Sending a strong message about material innovation — engineered bamboo isn’t just rustic or novelty; it can be integral to high-performance construction.
Looking Ahead
As more institutions and developers pursue net-zero targets, lower embodied carbon, and distinctive architectural identity, systems like Lamboo Vue™ are increasingly relevant. The Saugus Middle/High School project is a leading example of how façade design can contribute meaningfully to sustainability and performance goals.
If you’re planning a project — whether educational, commercial, or institutional — and you’re evaluating your façade strategy, engineered-bamboo systems offer a compelling alternative. Explore how the Lamboo Vue™ system might fit your next building and support your design, sustainability, and long-term performance ambitions.
Click here to find out more about Lamboo® Vue™ Curtain Wall System.










